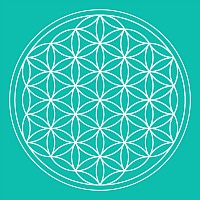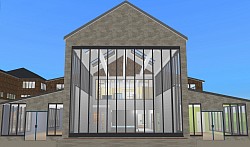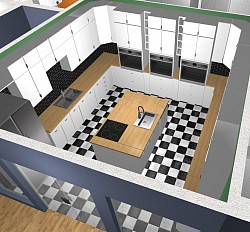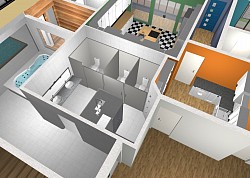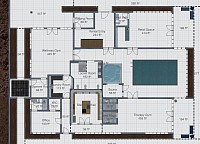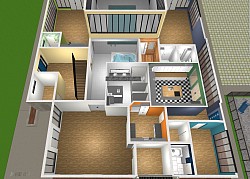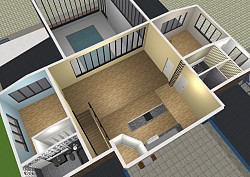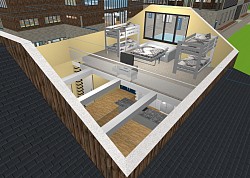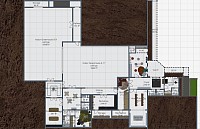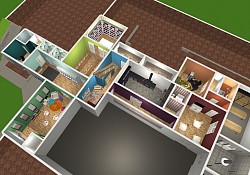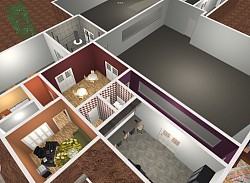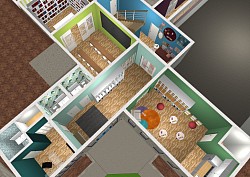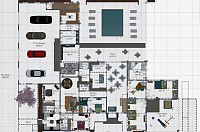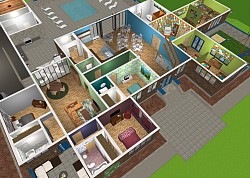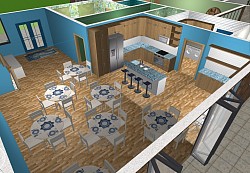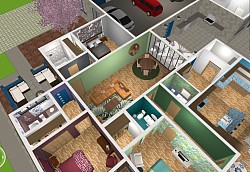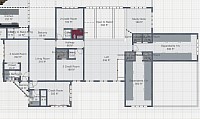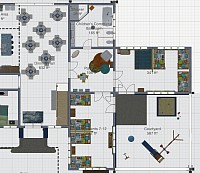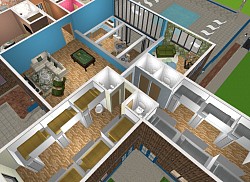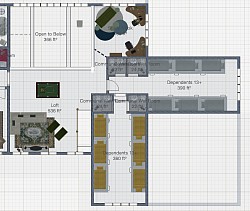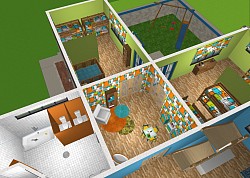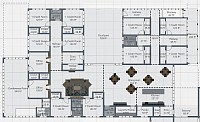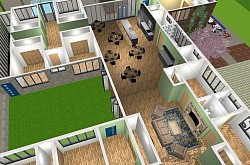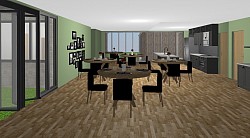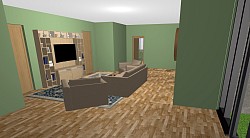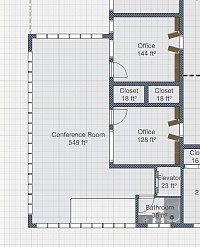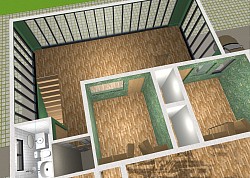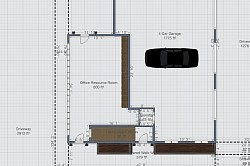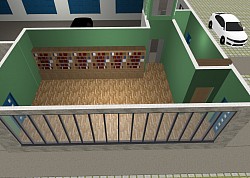Introducing Our Logos Nostos Centers
Property Overview
- Community Centers: Feature an accessible, two-story indoor pool, therapy gym, wellness gym, professional kitchen, and laundry facilities.
- Main House, Lower Level: Includes office suites for agricultural and educational activities, indoor greenhouse rooms, climate-controlled storage, and processing rooms, as well as daycare and homeschooling facilities.
- Main House, Main Level: Communal dining area, modern kitchen, living room, accessible bathroom, and private member quarters.
- Main House, Upper Level: Private member quarters with wet rooms or full bathrooms, member living room.
- Main House, Dependent Wing: Rooms for children, playroom, courtyard, dorms with cubicle beds, study nook, lounge.
- Main House, Basic Wing: One and two-credit rooms, shared wet rooms, kitchen, dining, laundry facilities, and a second-story courtyard.
- Two Office Suite: Private offices with secret entries, conference room, elevator, and research room.
The Community Centers
- The detached community building at Logos Nostos Centers includes an accessible two-story indoor pool room with a hot tub, sauna, and locker room.
- The pool can be accessed through multiple entrances: the therapy gym, the wellness gym, a short-term rental unit, and a retail store space.
- The vacation rental unit includes two bedrooms, two bathrooms, and a loft, providing ample space for guests.
- Additional amenities include a sterile, professional kitchen.
- There is also a laundry room with industrial appliances, accessible from the wellness gym and a hallway on the opposite side of the building.
- These facilities ensure a convenient and supportive communal environment for all members.
Logos Nostos Lower Level Features
- The basement level of the main residence at Logos Nostos Centers offers a variety of amenities to support communal living and community functions.
- There are two separate office suites, one dedicated to agricultural activities and the other focused on childcare and education.
- The agricultural office provides space for planning and managing farming operations.
- The childcare and education office supports the administrative needs of these essential community programs.
- The agricultural area includes two indoor greenhouse rooms, a climate-controlled storage room, and a processing room.
- A shared break room with two half baths is available for those working in the agricultural area and the workshop.
- The educational facilities feature a daycare room with a kitchenette and a homeschooling room with an attached study hall.
- Two additional half baths are scaled for children and located in the educational area.
- These amenities foster an environment that promotes growth, learning, and well-being for the community.
Welcome to Our Main Floor
- The main floor of the house at Logos Nostos is designed to support communal living and offer essential amenities for residents.
- A spacious communal dining area is ideal for shared meals and gatherings.
- Adjacent to the dining area is a fully equipped, modern kitchen for residents to cook together and enhance community spirit.
- A comfortable living room with ample seating provides a cozy space for relaxation and socializing.
- An accessible bathroom is conveniently located on this level.
- Member quarters on the main floor offer a blend of privacy and comfort, with rooms varying in size and features.
- Each room includes essential amenities and unique storage solutions, ensuring a functional and inviting personal space.
- The design balances the need for individual retreat with the benefits of being part of a larger household community.
Logos Nostos Upper Level Details
- The upper level of the main house at Logos Nostos Centers offers additional living spaces and amenities for residents.
- This floor features several member quarters, each with private bathroom facilities, either as wet rooms or full bathrooms, ensuring privacy and comfort.
- The upper level includes a member living room, serving as a primary common area for residents to gather, relax, and socialize.
- The member living room is designed to foster a sense of community while providing a comfortable and inviting environment.
- The combination of private accommodations and shared living spaces on the upper level supports a balanced and cohesive communal living experience.
Logos Nostos Dependent Wing Features
- The two-story dependent wing at Logos Nostos Centers is designed to meet the needs of younger residents.
- The main level includes a dedicated room for children aged 1-6 and another for those aged 7-12.
- This level also features a communal bathroom, a playroom for recreational activities, and a courtyard for outdoor play and relaxation.
- The upper level has separate dorms for girls and boys, each with six cubicle beds and two wet rooms for privacy and comfort.
- Additionally, the upper level includes a study nook for quiet activities and homework.
- A lounge area on the upper level is open to the dining hall below, creating a sense of connection and openness.
- The design of the dependent wing aims to provide a safe, supportive, and engaging environment for all younger residents.
Logos Nostos Basic Wing Overview
- The basic wing at Logos Nostos Centers features eight 1-credit rooms, grouped in blocks of four, with each block sharing a wet room.
- There is an additional wet room located off the common areas, totaling three shared wet rooms.
- The wing includes two 2-credit rooms, each with its own private wet room, bringing the total number of wet rooms to five.
- Residents of the basic wing have access to their own kitchen, dining, and laundry facilities, providing convenience and fostering a sense of community.
- The wing features a second-story astroturf courtyard, offering a pleasant outdoor space for relaxation.
- Access to the basic wing is available from both the main level and an upper-level balcony off the main house, ensuring easy connectivity to the rest of the facility.
Premium Office Facilities at Logos Nostos
- The multiple office suite is located opposite the basic wing from the main house, designed for both privacy and accessibility.
- The suite features two private offices, each with a secret entry point to the basic wing hidden behind built-in bookshelves.
- Outside the private offices, there is a conference room with a staircase leading down to the outside entrance.
- The suite includes an elevator and a public wet room.
- The elevator connects directly to the main level research room, which offers 24/7 key card access but no bathroom facilities.
- The research room is accessible through two entrances and includes uncovered parking for nine vehicles.
- This setup ensures the office suite provides functional workspaces and convenient access to various parts of the facility.
